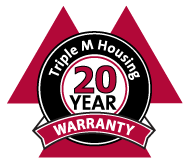Floor Plans
Bringing your dream home to you
Think Modular! Homes starting from $145,850
Why choose Factory Built
Bringing your dream home to you.
The number of differences between traditional site-built homes and factory-built homes have shrunk in recent years, with factory-built housing quickly meeting and exceeding the standards long viewed to be the prerogative of site builders. While factory-built structures are constructed to the same national and provincial standards as site-built homes, the exceptional quality of factory built homes becomes strikingly apparent once you examine the home-building process. With materials and construction performed within climate-controlled facilities, by dedicated trained professionals, and under the inspection of third party agencies, our homes are not plagued by the challenges of rotating seasonal staff or inclement weather.
Virtual Tour ~ BC1676-396
Click play to view the virtual tour
Virtual Tour ~ BC2756-107
Click play to view the virtual tour
Think Modular!
Homes starting from $145,850
Introduction to Triple M 2024 Design
Virtual Tour ~ 2024 - BC1762
Click play to view the virtual tour
Virtual Tour ~ 2024 - RTM in 3D
Click play to view the virtual tour
Virtual Tour ~ 2024 - 20 Valleyview
Click play to view the virtual tour
View Our Floor plans Selections
Think Modular!
Homes starting from $145,850
Send Us A Message
![]() If you require an after hour appointment, we will gladly schedule a time to meet at your convenience
If you require an after hour appointment, we will gladly schedule a time to meet at your convenience
PHONE
250-871-7766
ADDRESS
1355 Comox Rd
Courtenay, BC V9N 3P8
sales@iconicid.ca
HOURS
Mon – Fri 9 – 5
Sat & Sun 10-4
*Excludes Holidays
Call for availability
