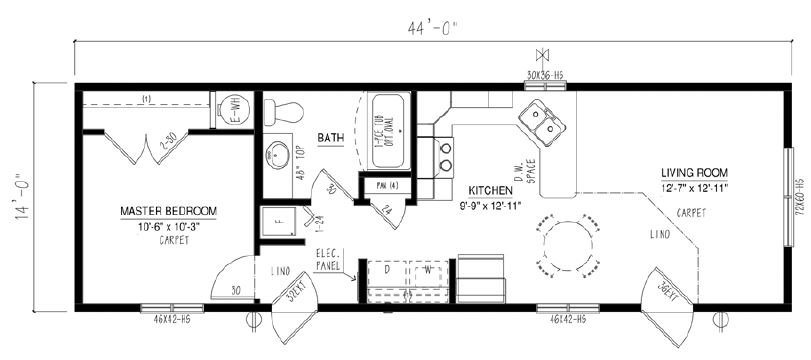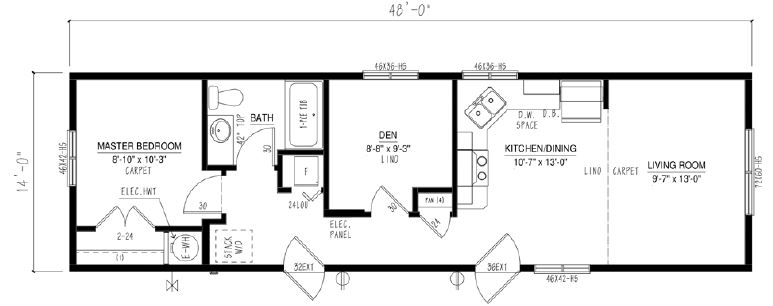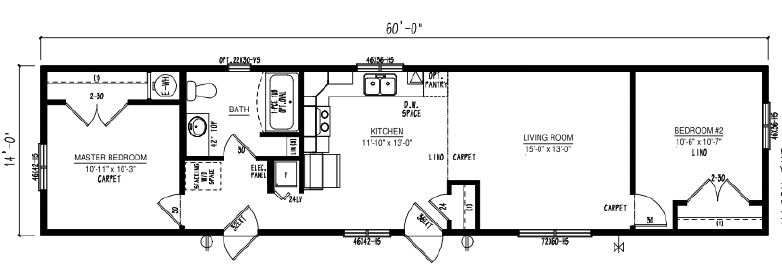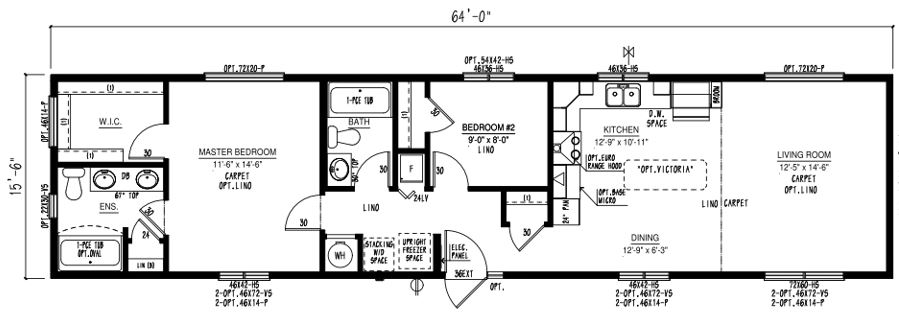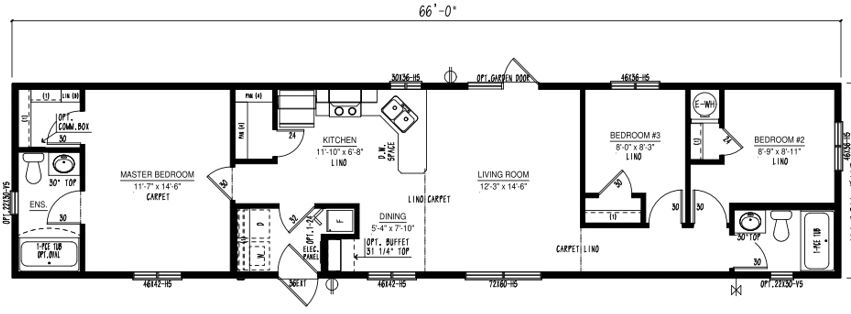Single Floor Plan
Bringing your dream home to you
Think Modular! Homes starting from $145,850
Iconic 16′ Wide Single Sections
Think Modular!
Homes starting from $145,850
16' Wide Standards
BC Meridian Single 16′ Wide Series
Construction - Exterior
Average ground snow load: 80psf
3/12 roof pitch (1.25 interior pitch) @ 24” O/C
*Includes low-slope shingle application
15/32” roof sheathing
Residential, maintenance-free vinyl siding
Lifetime Warranty* shingles w/full underlayment Tubular steel frame with hitch
Floor joists: 2 x 10 @ 16” O/C
3/8” exterior wall sheathing (glued & fastened)
Colored metal fascia & soffit
Triple M rigid ext. wall system w/ insulated header Frost free exterior tap
Dedicated receptacle for heat tape at kitchen sink 23/32” floor sheathing (glued & fastened)
8′ walls (2×6 exterior / 2×4 interior)
Exterior house wrap
Construction - Insulation
6 mil vapor barrier
Insulation:
Ceiling: R-40 Flat / R35 Cathedral
Floor: R-40
Walls: R-22
Construction - Interior
½” stippled gyproc ceilings
Vaulted ceiling – living room, dining room, kitchen & family room (plan specific)
Digital programable thermostat
Foam-back linoleum (fully glued & rolled)
Construction - Gas, Electric & Plumbing
Convertible gas furnace with electronic ignition
Coil cavity under furnace
40 US gallon electric HWT
Plumbed for washer, wired for dryer
100-amp electric service panel
1½”conduit from draw side of panel through floor
Exterior GFI receptacle at all exterior doors
Main water shut-off inside home at kitchen sink
Construction - Doors & Ext. Lights
36” front and 32” rear exterior doors
White Mercer interior doors
Chrome round lever handle interior door hardware
32″ utility room door
Flex coach light at all exterior doors
Distinctive Standard Features
Low E Argon windows & sills complete w/screens
4” accent boards around standard windows
(front and curbside)
½” painted drywall in Antique White
Nail holes in trim filled
Straight roof line
Cordless cellular blinds throughout
Surface-mount interior pot lights in kitchen, dining room, living room, family room (plan specific),
walk-in pantries & walk-in closets
Continuous rod shelving in closet
Modern Crafted Kitchens
Stainless Steel 18cft fridge
Stainless steel ceran-top range w/SS range hood
Modular cabinets with adjustable shelving
Cabinet crown molding
Flat panel PVC cabinet doors throughout
Laminate countertops with self-edge
Single-row subway tile backsplash
Tight weave pantry shelving (where applicable)
Chrome Gooseneck faucet with spray
Contemporary Baths
De-humidistat on main bath fan, all other fans on
separate switch
1-Piece smooth back oval tub/shower combination
in ensuite (plan specific)
1-Piece smooth back tub/shower combination in main bath
Chrome single-lever vanity faucets
Single-row subway tile backsplash at vanities
BC1658-101-C-3
- 16′ W x 58′ L
- 899 Sqft
- 2 Bedroom
- 2 Bathroom
- Washer/Dryer Hookups
BC1660-313-C-1
- 16′ W x 60′ L
- 930 Sqft
- 2 Bedroom
- 1 Bathroom
- Washer/Dryer Hookups
BC1664-305-C-1
- 16′ W x 64′ L
- 992 Sqft
- 2 Bedroom
- 2 Bathroom
- Washer/Dryer Hookups
BC1664-306-C-1
- 16′ W x 64′ L
- 992 Sqft
- 2 Bedroom
- 2 Bathroom
- Washer/Dryer Hookups
BC1666-301-C-1
- 16′ W x 66′ L
- 1023 Sqft
- 2 Bedroom
- 2 Bathroom
- Washer/Dryer Hookups
BC1666-303-C-1
- 16′ W x 66′ L
- 1023 Sqft
- 3 Bedroom
- 2 Bathroom
- Washer/Dryer Hookups
BC1666-304-C-1
- 16′ W x 66′ L
- 1023 Sqft
- 2 Bedroom
- 2 Bathroom
- Washer/Dryer Hookups
BC1666-305-C-1
- 16′ W x 66′ L
- 1023 Sqft
- 2 Bedroom
- 2 Bathroom
- Washer/Dryer Hookups
BC1666-306-C-1
- 16′ W x 66′ L
- 1023 Sqft
- 2 Bedroom
- 2 Bathroom
- Washer/Dryer Hookups
BC1670-100-C-1
- 16′ W x 70′ L
- 1085 Sqft
- 2 Bedroom
- 2 Bathroom
- Washer/Dryer Hookups
Please send us a message below of the floor plan that best suits you.
Think Modular!
Homes starting from $145,850
Send Us A Message
![]() If you require an after hour appointment, we will gladly schedule a time to meet at your convenience
If you require an after hour appointment, we will gladly schedule a time to meet at your convenience
PHONE
250-871-7766
ADDRESS
1355 Comox Rd
Courtenay, BC V9N 3P8
sales@iconicid.ca
HOURS
Mon – Fri 9 – 5
Sat & Sun 10-4
*Excludes Holidays
Call for availability
