Show Homes
Bringing your dream home to you
Think Modular! Homes starting from $145,850
Floor Plan Specifications
Construction
- Upgrade Roof Insulation R50/35 Cathedral
- Vinyl Exterior – Estate Grey
- Shingles – Onyx Black
- Upgraded Living Room windows – 94×60
- Upgrade window in Hallway 22×72
- Upgrade window in Bathroom 22×30
- Upgrade 9-light exterior door
Interior
- Chrome Lever Square Lever Hardware
- Whitman Interior Doors
- Thin Shaker Cabinets: Matte Luxe Paradise White
- Formica countertop: Super Pie
- Upgraded 17″ rise Toilet
- Upgrade Adela Vanity
- Vinyl Gyproc Panel Wall: Snow Cone
- Linoleum Flooring: Loden
Exterior
- Vinyl Siding: Estate Grey
- Shingles roofing: Onyx Black
Options
- Upgrade 9 Lite exterior door
- Upgrade 94×60 window in living room
- Added 22×72 window in hallway
- Added 22×30 window in bathroom
- Upgraded toilet in bathroom
- Upgraded vanity in bathroom
- Upgraded insulation R50/35 Cathedral Roof
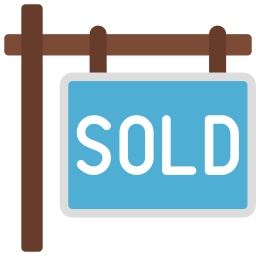 Show Home has been sold!
Show Home has been sold!
The floor plan is still open for orders.
Call today to see how you can make this floor plan yours.
Sky View
BC1664-305-C-1
- 16′ W x 64′ L
- 1024 Sqft
- 2 Bedroom
- 2 Bathroom
- Washer/Dryer Hookups
Floor Plan Specifications
Construction
- Upgrade Skyview package – shed style structural design
- Upgrade Hardie board/corrugated metal siding w/wood trim on windows/doors
- Upgrade slider window to awning style in kitchen
- Upgraded windows
Interior
- Tongue & groove pine ceilings throughout
- Barn door in lieu of standard swing door in master bedroom and ensuite
- Upgrade cabinet door and drawer knobs
- Full tile backsplash (custom choice bought locally)
- Custom tile backsplash in bathrooms around counters and tub/shower units
- Oval bath tub w/shower walls
- LED pot lights
Upgrades & Decor
- Diva uppers cabinets and pewter pine lowers cabinets
- Premium laminate, Rock of Ages counter in kitchen and bathrooms
- Upgraded Black stainless French door fridge w/internal filtered water spigot
- Upgraded Black stainless self clean ceran top range
- Upgraded Black stainless tall tub dishwasher with hidden controls
- Upgraded Cabinet range hood
Exterior
- Upgraded Metal Roof
- 36″ Fiberglass 6-lite glass main entry door with obscured sidelight, painted teal
- Upgraded Hardie board siding
Options
- Upgrade – shed style structural design
- Hardie board/corrugated metal siding w/wood trim on windows/doors
- Upgrade slider window to awning style in the kitchen
- Upgraded windows
Contact us today for more information.
Silverwater 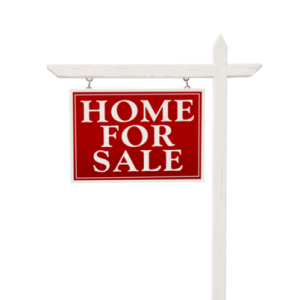
BC2750-C-1
- 27′ W x 50′ L
- 1350 Sqft
- 3 Bedroom
- 2 Bathroom
- Washer/Dryer Hookups
Floor Plan Specifications
Construction
- Upgrade 5/12 pitch roof
- Upgrade vinyl siding
- Upgrade vaulted ceiling throughout
- Dormer over front entry
Interior
- Barn doors in master bedroom
- Patio door with verticals in dining room
- Flat MDF Trim: 5″ Base 3″
- 2 tone kitchen cabinet doors in Oxford white & Mysterious
- Kohler package in kitchen & bathrooms
- Vaulted Ceiling throughout
Upgrades & Decor
- Stainless Steel Apron sink
- Extra sink and corner oval tub in ensuite
- Shaker panel cabinet doors
- Quartz Counter Tops throughout in Ocean Foam
Exterior
- Premium Vinyl Siding in Marine Blue
- Craftsman Accent boards on all windows & doors
- Smart Trim Corners
- Dormer over front door
- Onyx Black shingles on roof
Options
Contact us today for more information.
Lakeside 
BC-OST-1476-10858-C-1
- 28’2″ W x 48′ L
- 1008 Sqft
- 2 Bedroom
- 2 Bathroom
- Walk-in Closet
- Washer/Dryer Hookups
Iconic Island Dwellings reserves the right to change standards specifications without prior notice. See sales associate for details
Looking for more information on these Show homes or other floor plans, please fill out the form below and tell us what you are looking for.
![]()
Brand new West Coast style home
55+ park, steps away from the beach. Enjoy a healthy lifestyle, situated across the street from the popular Airpark walkway along the ocean. Check out the listing for this 2 bedroom, 1 bathroom, expansive natural wood vaulted ceilings, an open floor plan, and a huge deck.
This beautiful 2 bedroom home has been reduced to $259,900.00 with immediate occupancy available. Call us today for more information on the beautiful home.
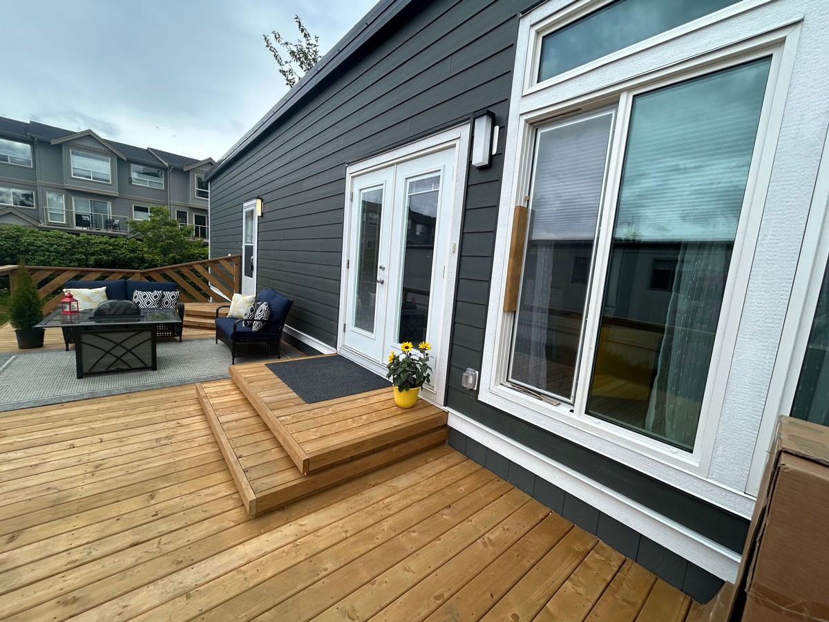
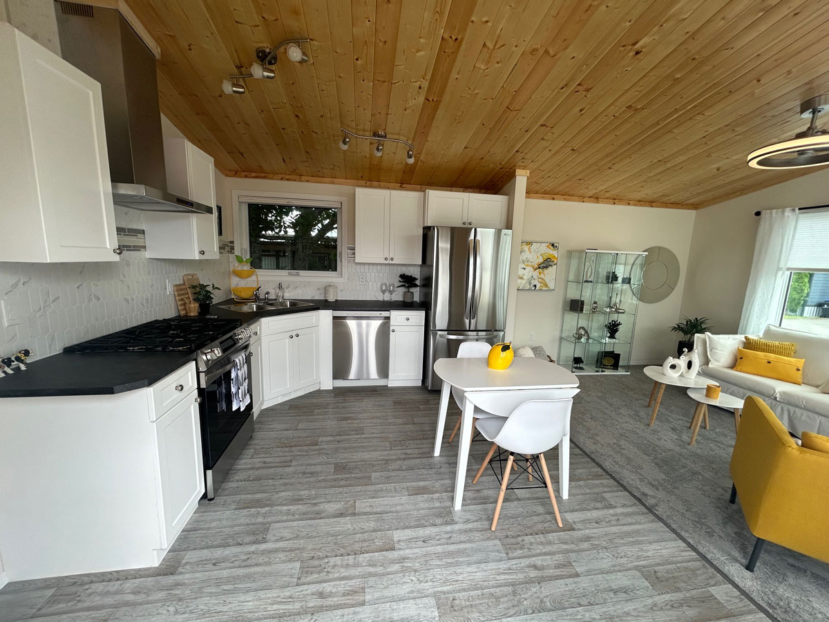
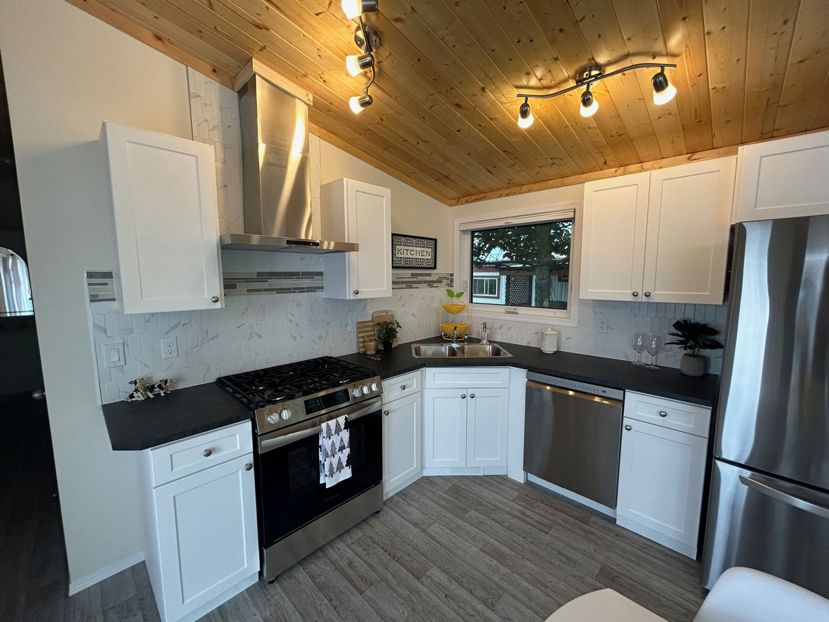
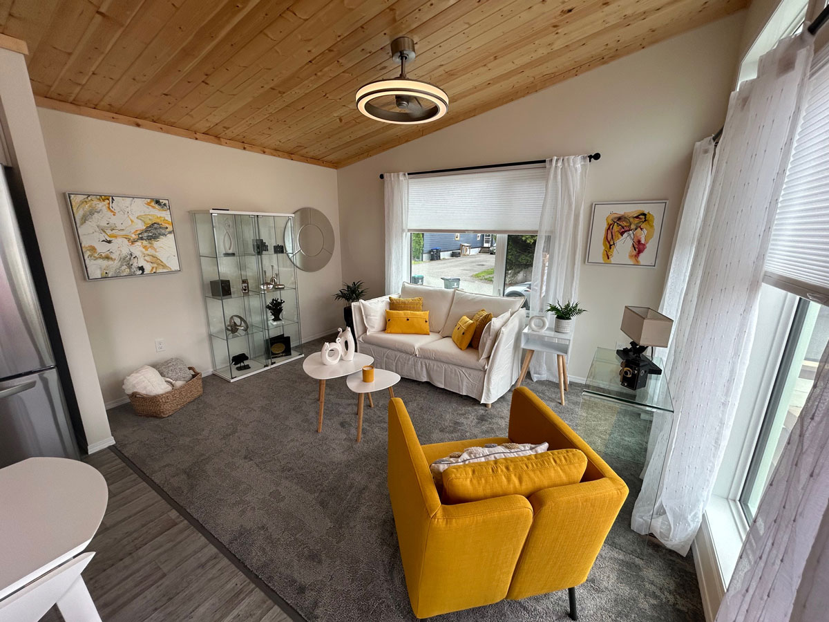
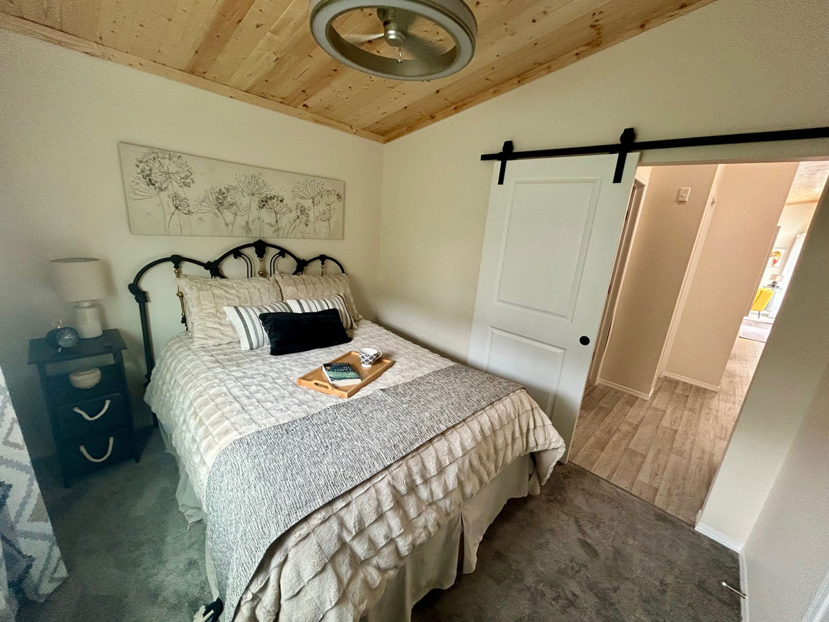
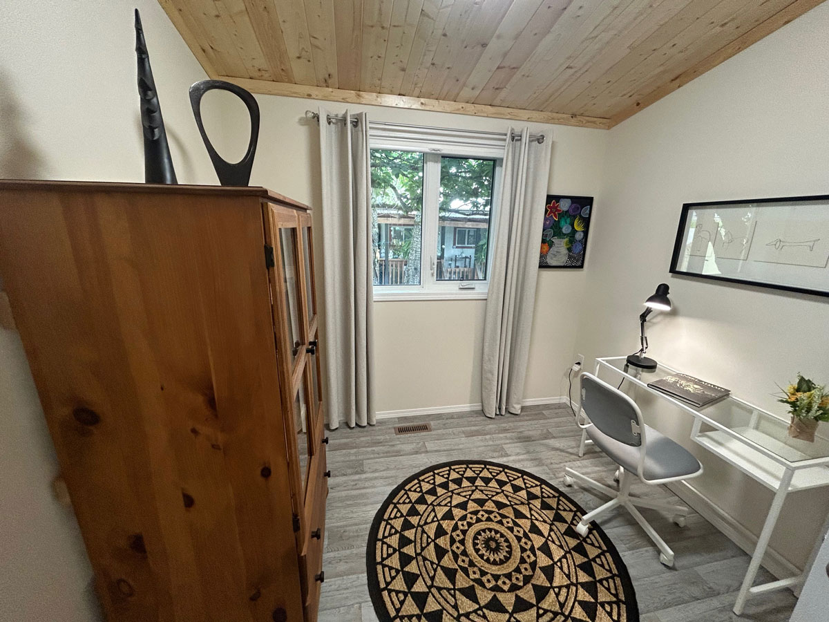
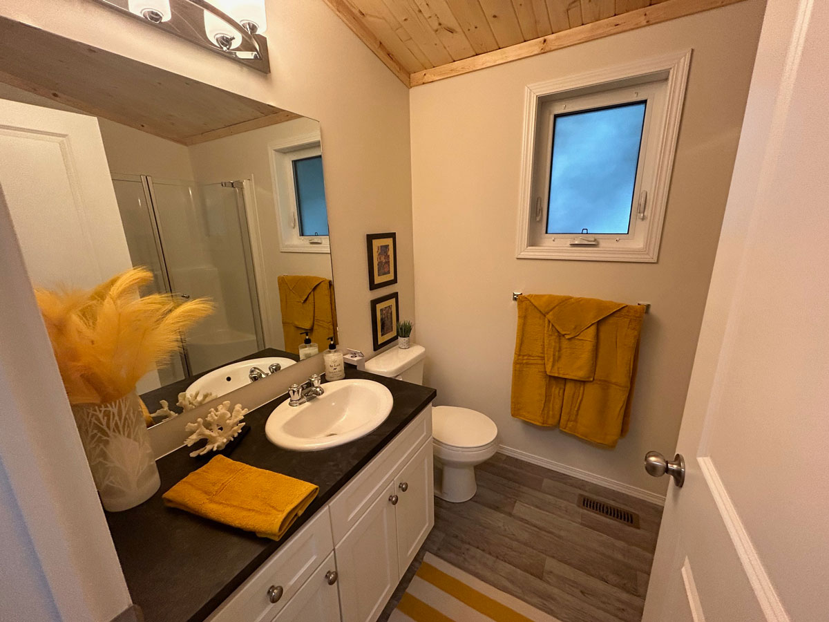
Our new décor options are sure stylish!
Think Modular!
Homes starting from $145,850
Send Us A Message
![]() If you require an after hour appointment, we will gladly schedule a time to meet at your convenience
If you require an after hour appointment, we will gladly schedule a time to meet at your convenience
PHONE
250-871-7766
ADDRESS
1355 Comox Rd
Courtenay, BC V9N 3P8
sales@iconicid.ca
HOURS
Mon – Fri 9 – 5
Sat & Sun 10-4
*Excludes Holidays
Call for availability