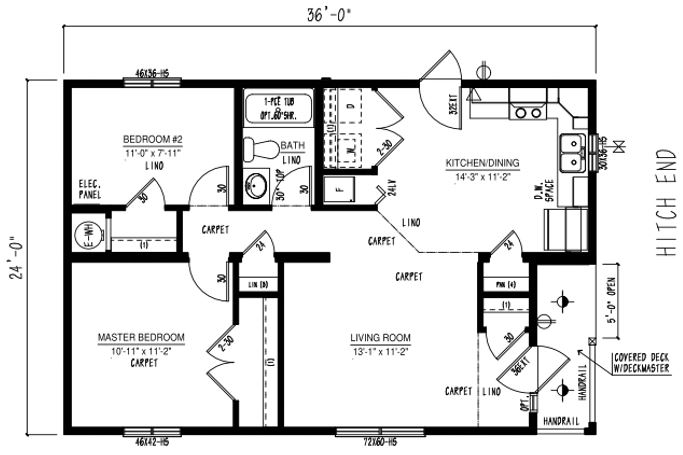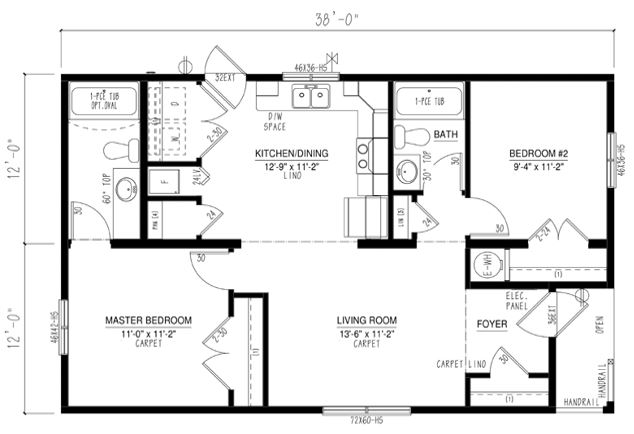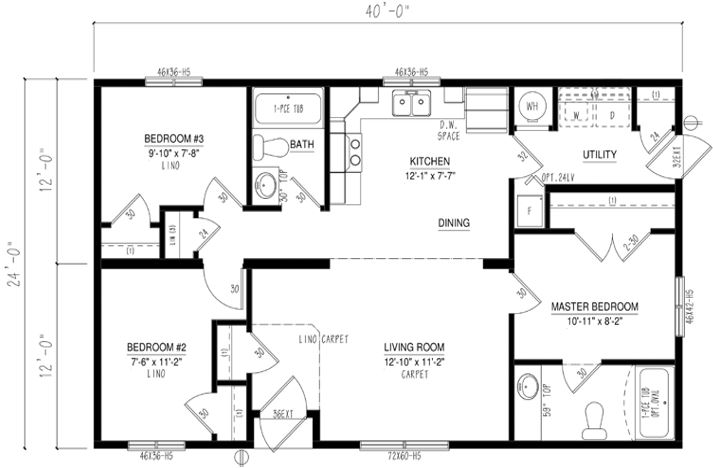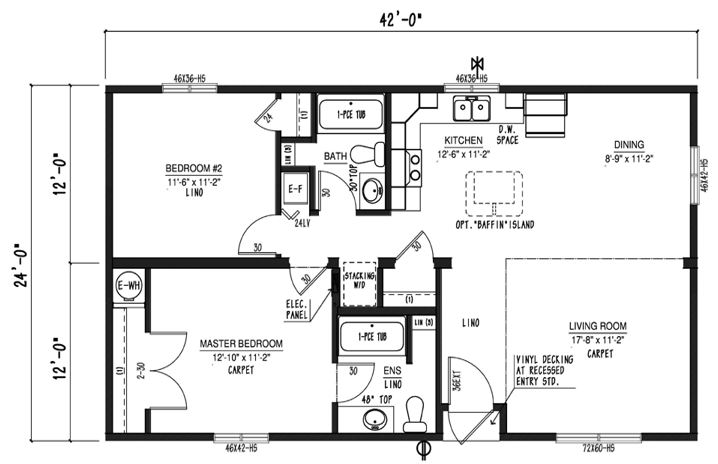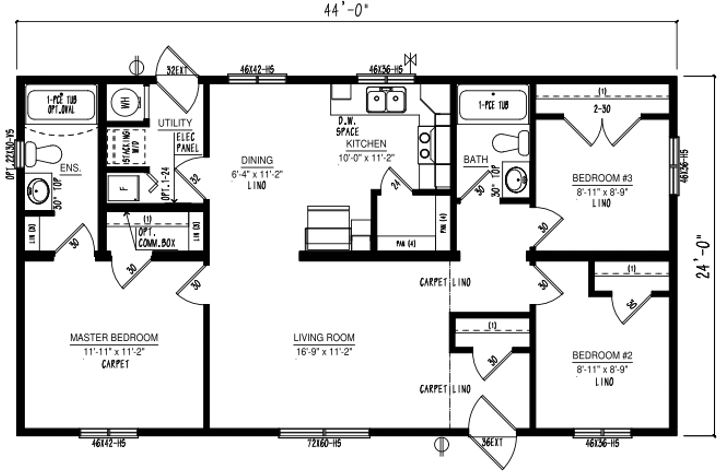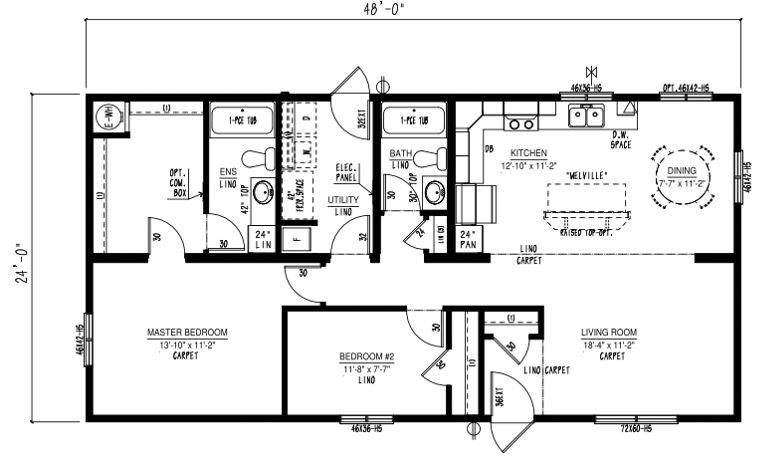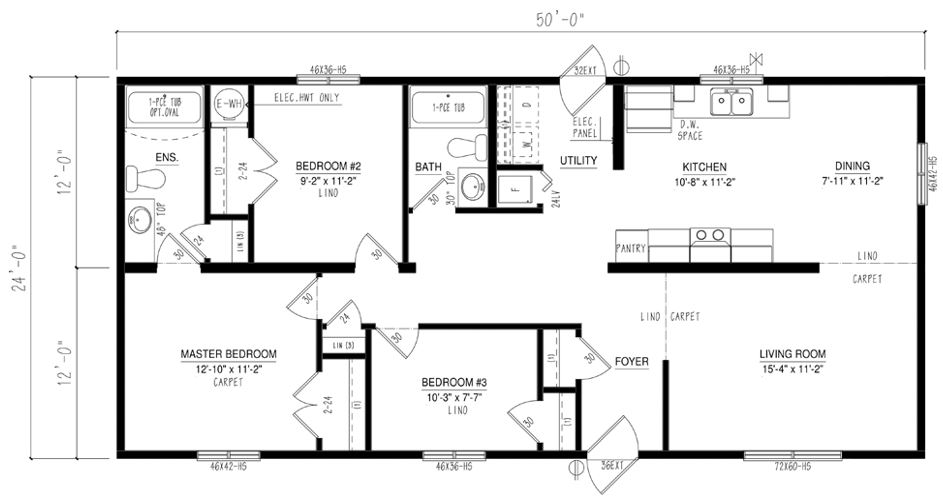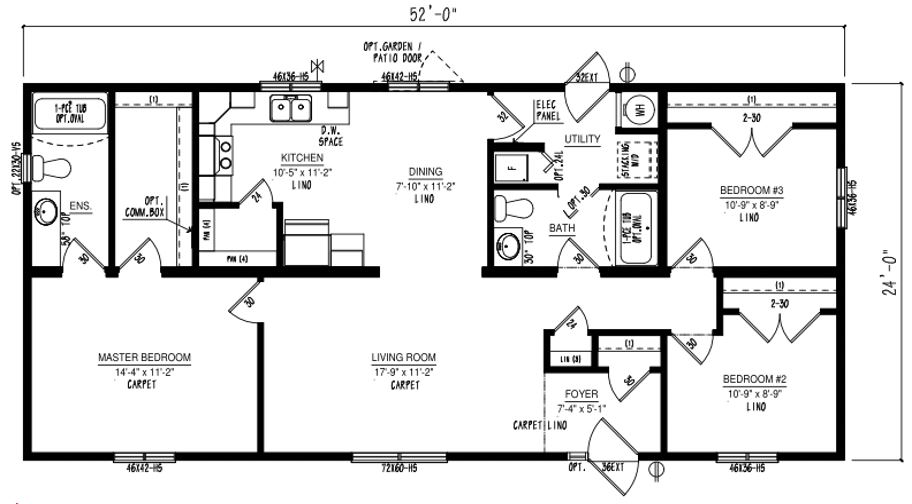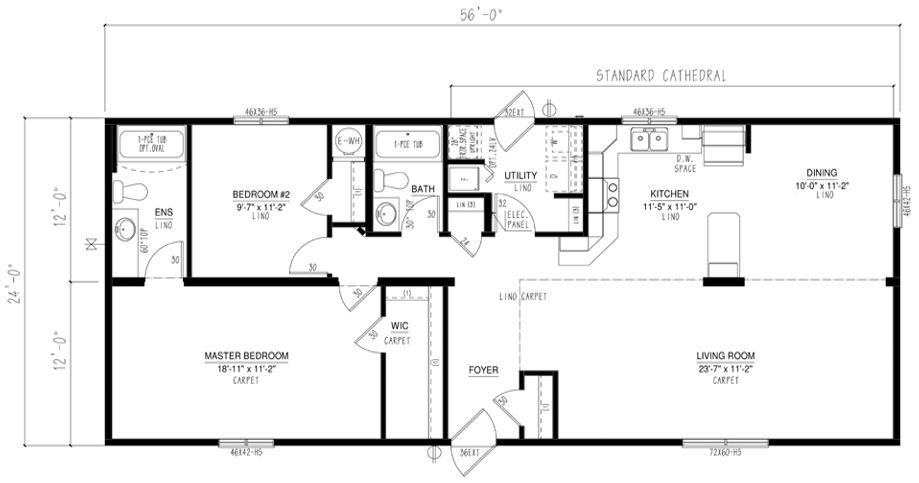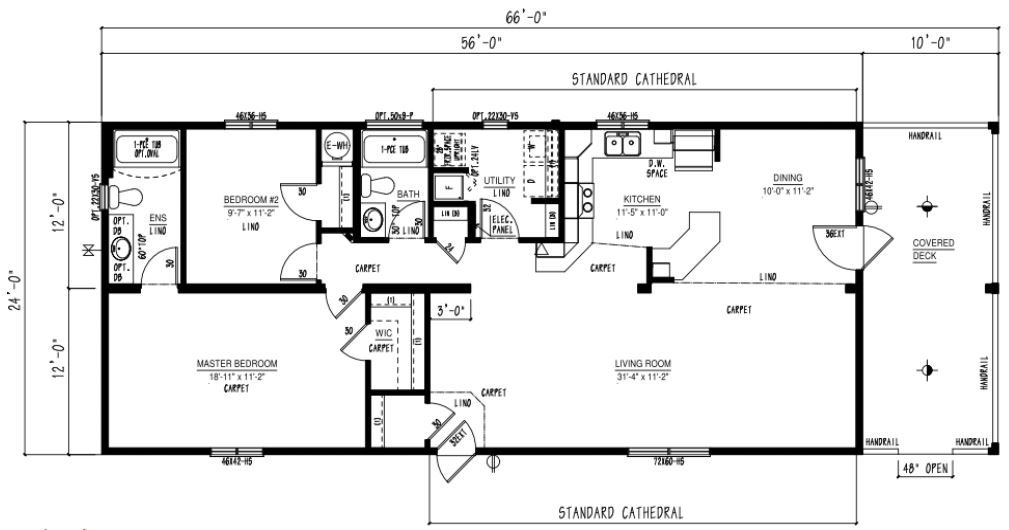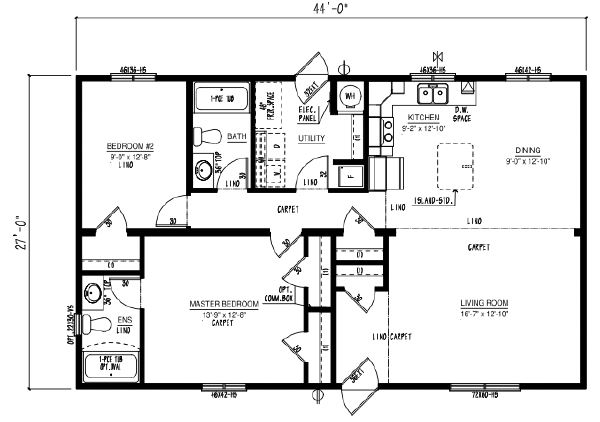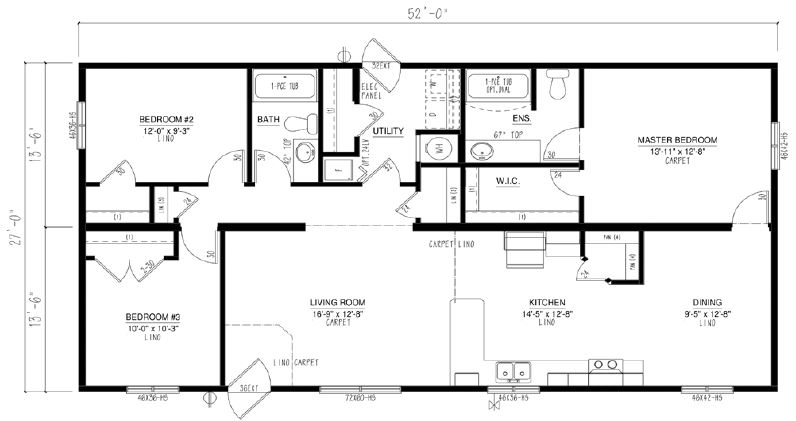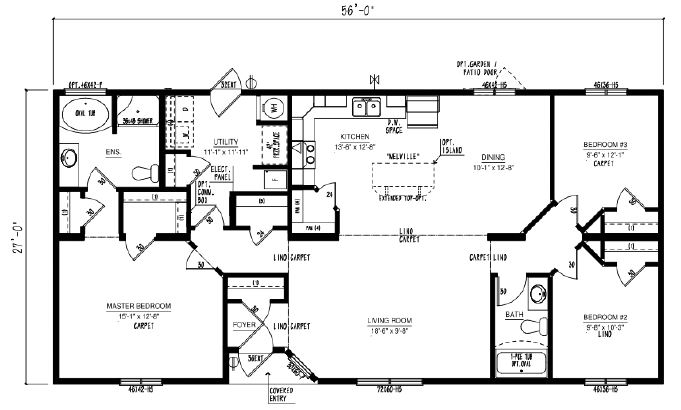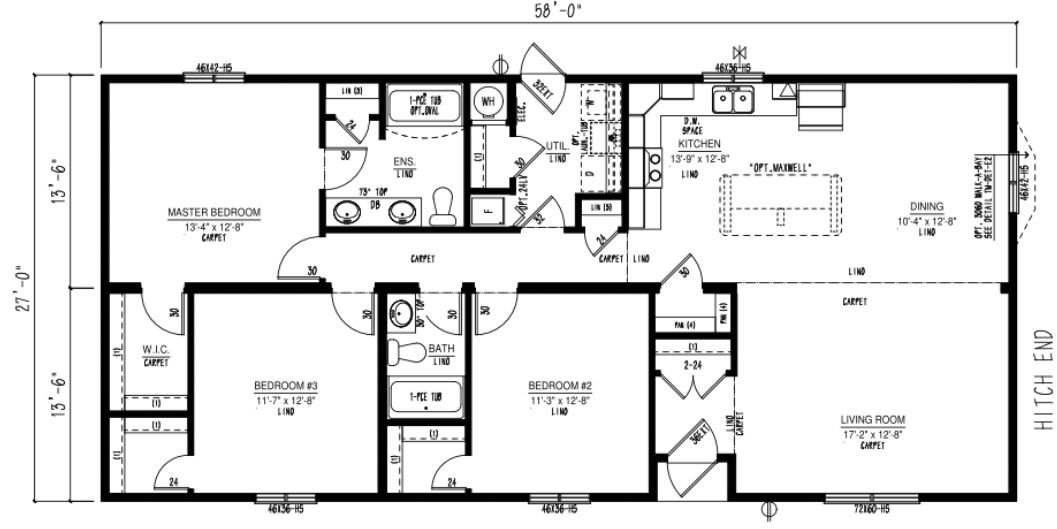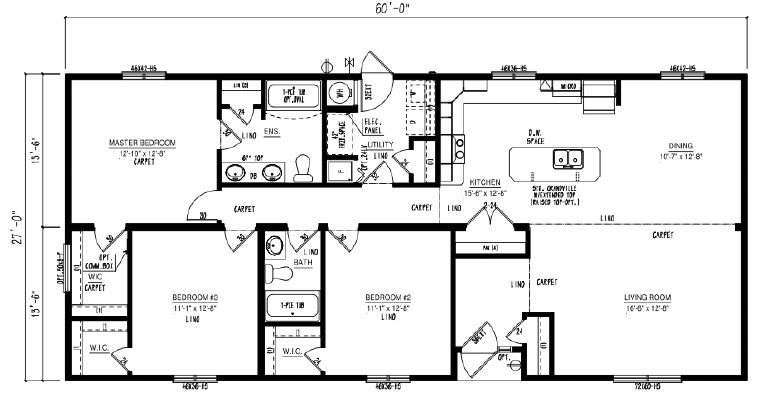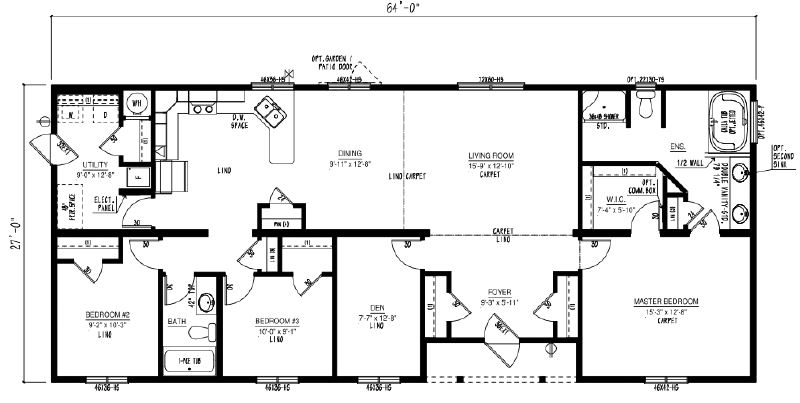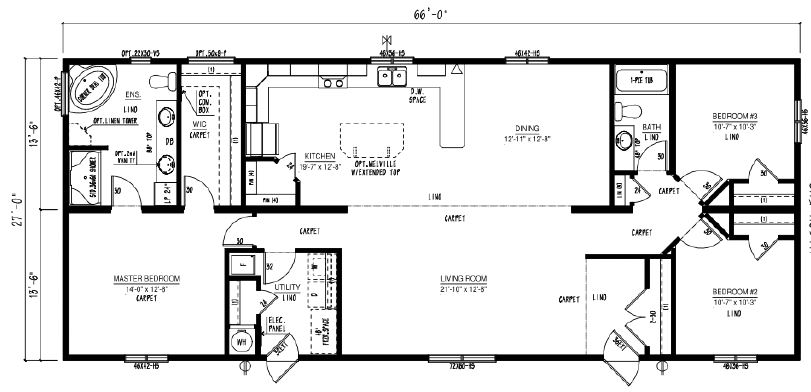Multi Sections Plans
Think Modular! Homes starting from $145,850
Iconic 27′ Wide Multi Sections
27' Sectional Standards
BC Meridian Sectional 27′ Wide
Construction - Exterior
Average ground snow load: 80psf
2.25/12 roof pitch (0.82 interior pitch) @ 24” o/c
*Includes low-slope shingle application
15/32” roof sheathing
Residential, maintenance-free vinyl siding
Lifetime Warranty* shingles w/full underlayment
Tubular steel frame with hitch
Floor joists: 2 x 8 @ 16” O/C
3/8” exterior wall sheathing (glued & fastened)
Colored metal fascia & soffit
Triple M rigid ext. wall system w/ insulated header
Frost-free exterior tap
Dedicated receptacle for heat tape at kitchen sink
23/32” floor sheathing (glued & fastened)
8′ walls (2×6 exterior / 2×4 interior)
Construction - Insulation
6 mil vapor barrier Insulation:
Ceiling: R-40 Flat / R35 Cathedral
Floor: R-40
Walls: R-22
Construction - Interior
½” stippled Gyproc ceiling
Vaulted ceiling – living room, dining room, kitchen & family room (plan specific)
Digital programable thermostat
Foam-back linoleum (fully glued & rolled)
Construction - Gas, Electric & Plumbing
Convertible gas furnace with electronic ignition
Coil cavity under furnace
40 US gallon electric HWT
Plumbed for washer, wired for dryer
100-amp electric service panel
1-1/2” conduit from draw side of panel through floor
Main water shut-off inside home at kitchen sink
Construction - Doors & Ext. Lights
36” front and 32” rear exterior doors w/ screens
White Mercer interior doors
32” utility room door
Flex coach light at all exterior doors
Exterior GFI receptacles at all exterior doors
Distinctive Standard Features
10” accent boards around standard windows (front and curbside)
Nail holes in trim filled
Cordless cellular blinds throughout
Surface-mount interior pot lights in kitchen, dining room, living room, family room (plan specific), walk-in pantries & walk-in closets
Continuous rod shelving in closet
Modern Crafted Kitchens
Stainless Steel ceran-top range w/ SS range hood
Stainless Steel 18cft fridge
Modular cabinets with adjustable shelving
Cabinet crown molding
Flat panel PVC cabinet doors throughout
Laminate countertops
Single-row subway tile backsplash
Tight weave pantry shelving
Chrome gooseneck faucet with spary
Contemporary Baths
De-humidistat on main bath fan, all other fans
1-Piece smooth back oval tub/shower
1-Piece smooth back tub/shower combination
Chrome single-lever vanity faucet
Single-row subway tile backsplash at vanities
Think Modular!
Homes starting from $141,598
BC2740-100-C-1
- 27′ W x 40′ L
- 1080 Sqft
- 3 Bedroom
- 2 Bathroom
- Washer/Dryer Hookups
BC2744-102-C-1
- 27′ W x 44′ L
- 1188 Sqft
- 2 Bedroom
- 2 Bathroom
- Washer/Dryer Hookups
BC2748-102-C-1
- 27′ W x 48′ L
- 1296 Sqft
- 3 Bedroom
- 2 Bathroom
- Washer/Dryer Hookups
BC2752-102-C-1
- 27′ W x 52′ L
- 1404 Sqft
- 3 Bedroom
- 2 Bathroom
- Washer/Dryer Hookups
BC2756-104-C-1
- 27′ W x 56′ L
- 1512 Sqft
- 3 Bedroom
- 2 Bathroom
- Washer/Dryer Hookups
BC2756-107-C-1
- 27′ W x 56′ L
- 1512 Sqft
- 3 Bedroom
- 2 Bathroom
- Washer/Dryer Hookups
BC2758-103-C-1
- 27′ W x 58′ L
- 1566 Sqft
- 3 Bedroom
- 2 Bathroom
- Washer/Dryer Hookups
BC2760-100-C-1
- 27′ W x 60′ L
- 1620 Sqft
- 3 Bedroom
- 2 Bathroom
- Washer/Dryer Hookups
BC2764-100-C-1
- 27′ W x 64′ L
- 1728 Sqft
- 3 Bedroom
- 2 Bathroom
- Den
- Washer/Dryer Hookups
BC2766-101-C-1
- 27′ W x 66′ L
- 1782 Sqft
- 3 Bedroom
- 2 Bathroom
- Washer/Dryer Hookups
Please send us a message below of the floor plan that best suits you.
Think Modular!
Homes starting from $145,850
Send Us A Message
![]() If you require an after hour appointment, we will gladly schedule a time to meet at your convenience
If you require an after hour appointment, we will gladly schedule a time to meet at your convenience
PHONE
250-871-7766
ADDRESS
1355 Comox Rd
Courtenay, BC V9N 3P8
sales@iconicid.ca
HOURS
Mon – Fri 9 – 5
Sat & Sun 10-4
*Excludes Holidays
Call for availability
